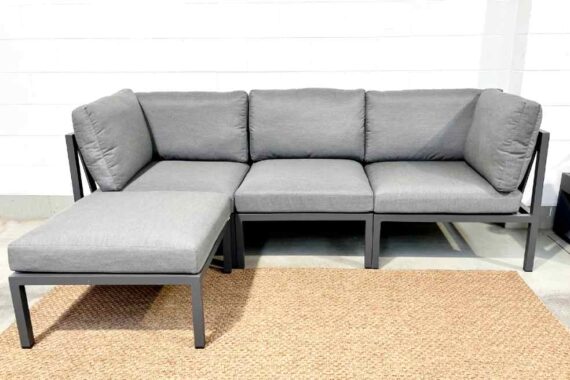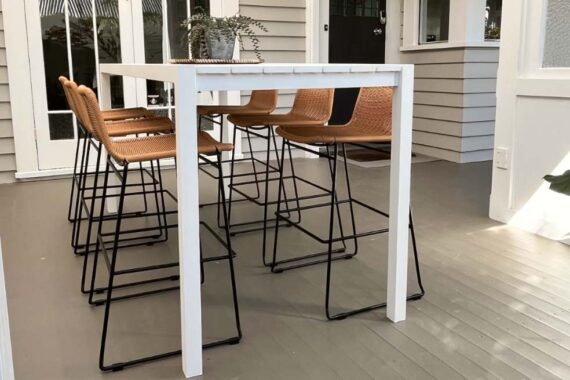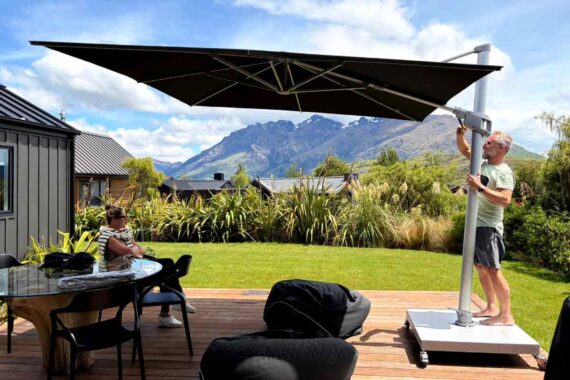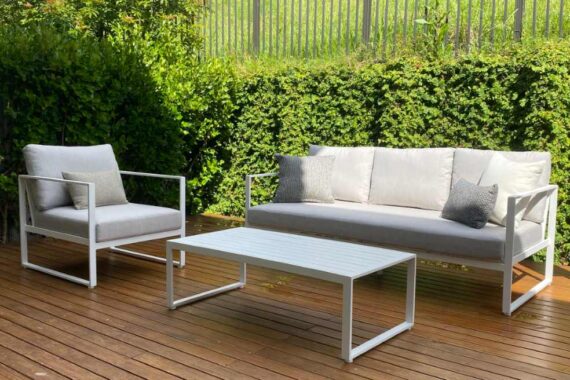After seven years in our beautiful villa and a recent interior overhaul, it was finally time to tackle our very dated and rarely used outdoor living area. We knew the potential was huge, but the 80s “rotunda” vibe needed a complete refresh to match the character of our home.
This isn’t just a renovation story; it’s Outside Space NZ walking the talk, applying our expertise in premium outdoor furniture and outdoor room design to create a dream space that truly enhances our Kiwi lifestyle.
Our existing outdoor space suffered from a hexagonal roofline, complete with green lattice and peach ceramic floor tiles – a stark mismatch with our classic villa. The awkward hexagonal shape and deep brick steps made it incredibly challenging to arrange comfortable outdoor seating.
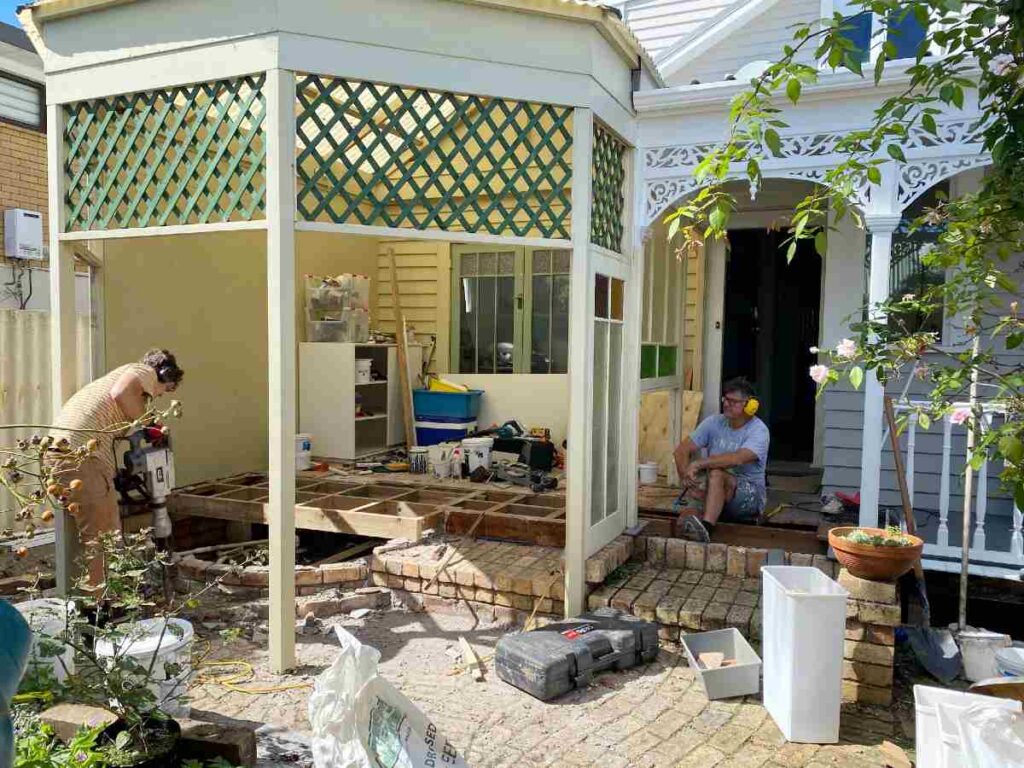
On the upside, the area was perfectly oriented for the sun, offering immense potential for a vibrant all-season outdoor room.
Our goal was clear: transform this space into a warm, inviting, and sheltered outdoor room that seamlessly blended with the villa’s classic style. Crucially, we wanted it to be an area we’d use year-round, rain or shine.
Our guiding principle: Outdoor furniture and furniture configuration should always be a pre-build consideration, so we nutted out the dimensions of our new outdoor floor space to perfectly accommodate our chosen outdoor furniture arrangement. No more awkward fits!
Our pick? We chose our Unwind outdoor lounge suite, in the white aluminium frame with Sunbrella ‘Linen-look’ cushions. The pieces we wanted were the 3-seater, 2-seater, single chair, plus the Stella round coffee table for a conversational U-shape setting. To comfortably accommodate this 4-piece outdoor set, we designed the new floor area to be 4.2M long and 3.2M. This proactive approach ensured we were gaining a functional and harmonious outdoor living space.
The dated hexagonal roof was removed, leaving half of the original trusses. We then concreted in structural posts and installed a new support beam, spanning between them. A series of new trusses were built, extending the A-frame roofline to over 4M from the house. This new peaked roofline beautifully mirrored the existing rooflines of our villa.
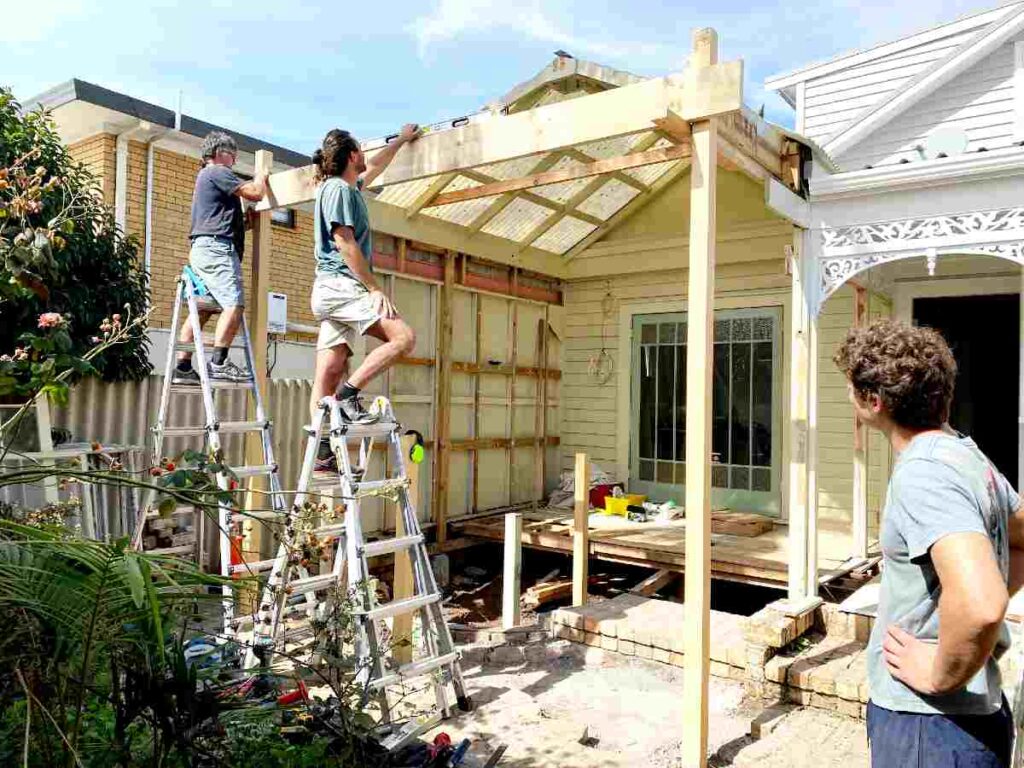

To maximise natural light while preventing harsh glare, we installed a fixed frosted polycarbonate roofing over the exposed, painted trusses. For the flooring, we laid tongue and groove timber planking, perfectly matching the existing verandah areas of the house.
Next, we addressed lighting and power. We specified a hanging central pendant light, a wall-mounted outdoor heater for those cooler evenings, multiple power points for convenience, and high-mounted outdoor speakers for ambience. An electrical plan was meticulously drawn, and wiring commenced.
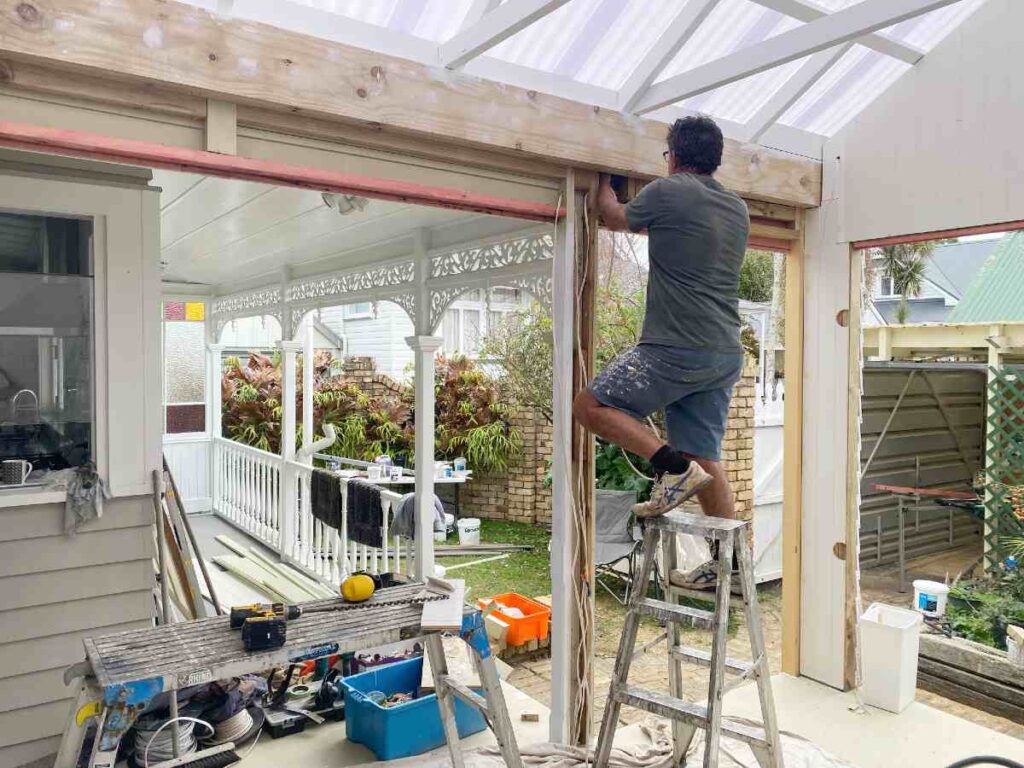
As the build progressed towards completion, our focus shifted to reintroducing elements that restored the original character of our villa. The inner walls were lined with tongue and groove plywood, painted in Resene Black White – the same colour as our home’s interior walls. The outer walls were fully weatherboarded to match the rest of the house, and the ground-level bricked area was refreshed with salvaged bricks.
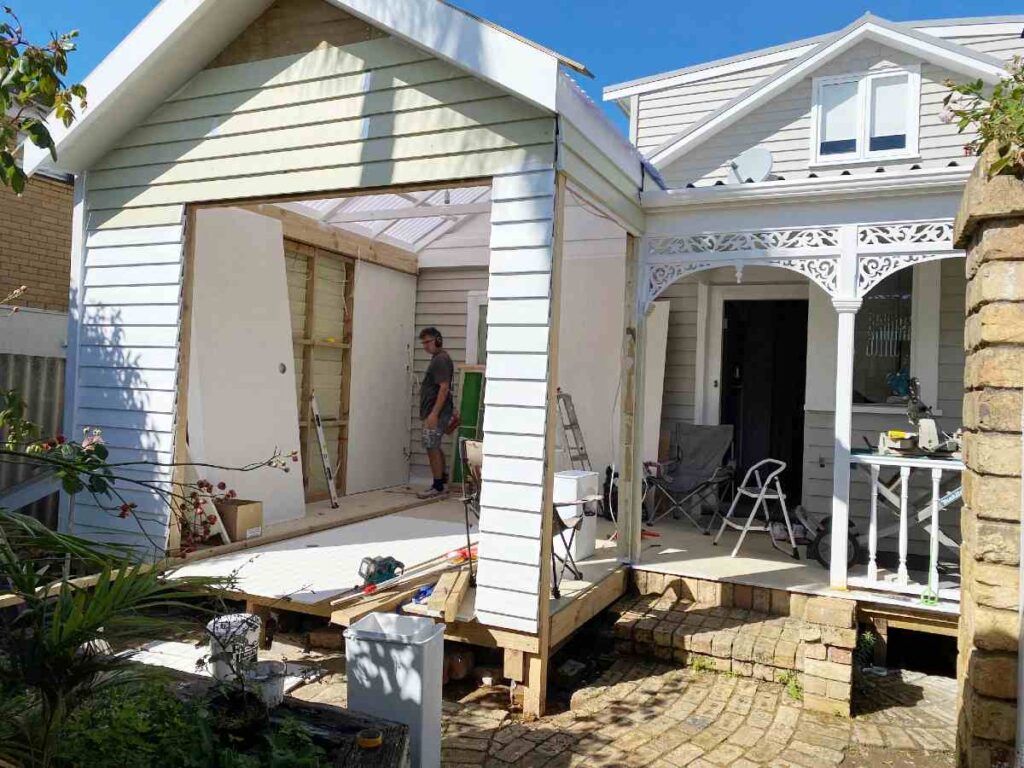
To enhance privacy and provide shelter from the prevailing elements while still allowing natural light, we repurposed an original coloured glass window for the smaller wall. We love how this unique feature further enhanced the character of our new outdoor room and the villa itself.
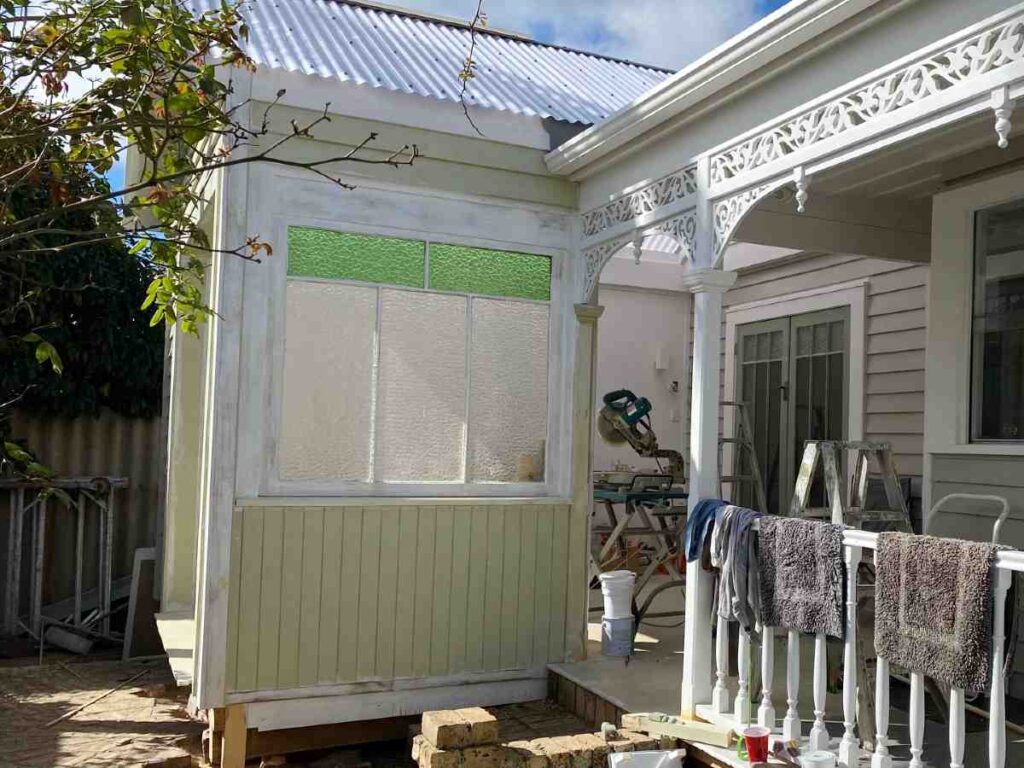
The new roof was fitted with Sandstone Grey flashing. The weatherboards were painted Resene Double Truffle, and the cedar shingles received a coat of Resene Half Tuna – all perfectly matching the existing villa colours.
Finally, a Ziptrack pull-down clear PVC screen was installed on the 2M wide front opening. This brilliant addition meant the space could be ¾ enclosed, helping to retain heat in winter and repel rain in summer, transforming it into a truly all-weather outdoor room.
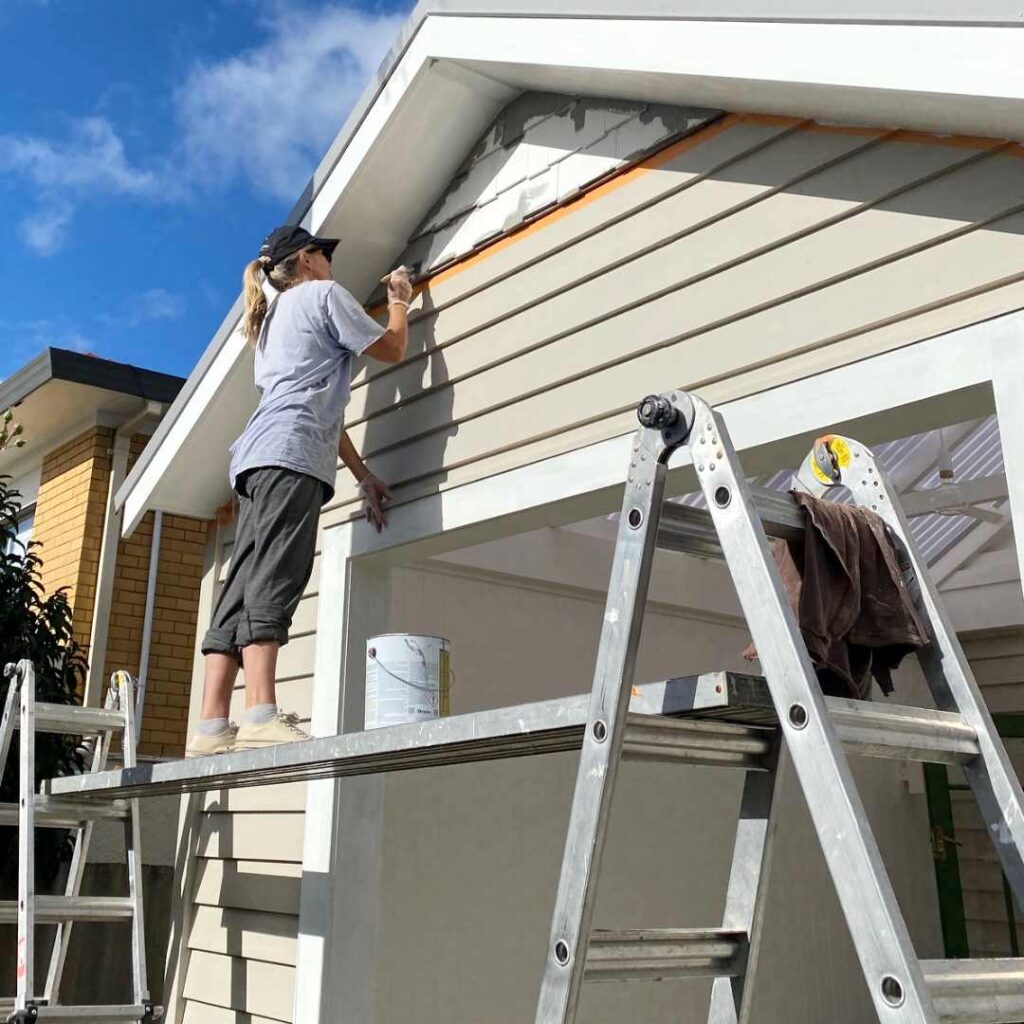
We love our new outdoor room and have truly realised the full potential of this sunny space. The outdoor lounge suite is now the vibrant family focal point, exactly as we had envisioned from the very beginning of this outdoor living transformation project.
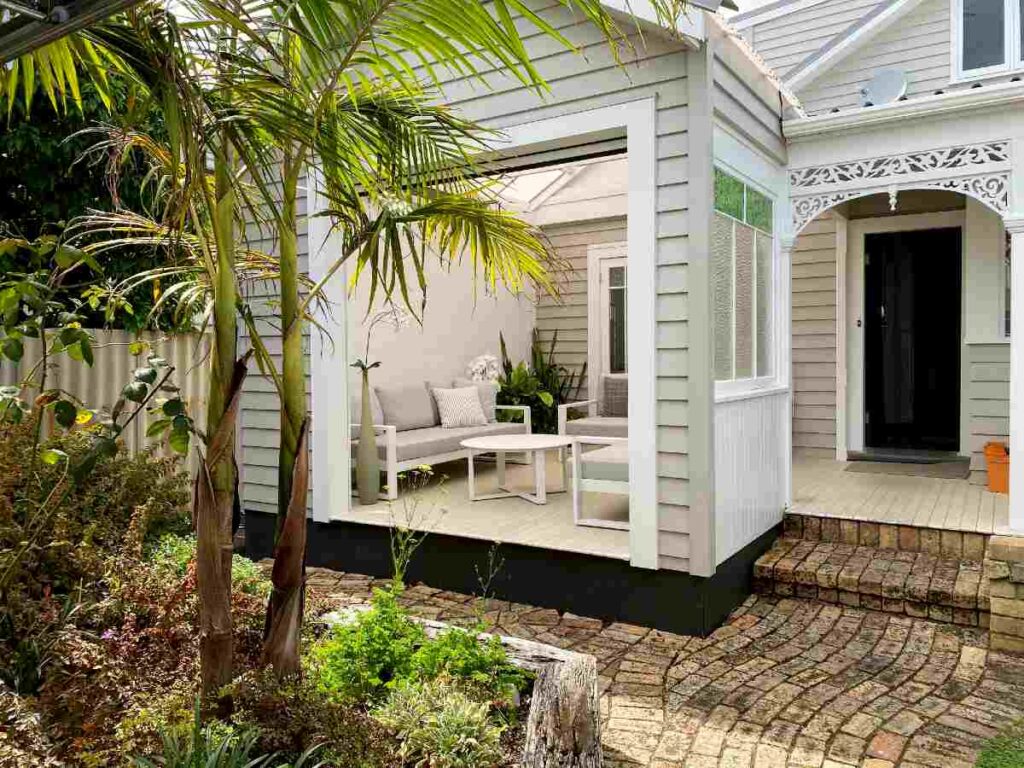
Our new outdoor living space has already been used more in the short time it has been completed than it had in the last several years combined. It is, without question, the favourite room in the house.We look forward to many more memorable moments of outdoor living at home, all year long and hope this story has given you outdoor reno inspo!
Ready to transform your own outdoor space? Explore our Unwind range and our full range of premium aluminium outdoor furniture and Sunbrella cushion options at Outside Space NZ. Let us help you “walk the talk” on your outdoor living dreams!
Kerry is the co-owner of Outside Space NZ, offering a range of contemporary outdoor furniture for coastal living kiwis seeking premium quality products and design at achievable prices.
